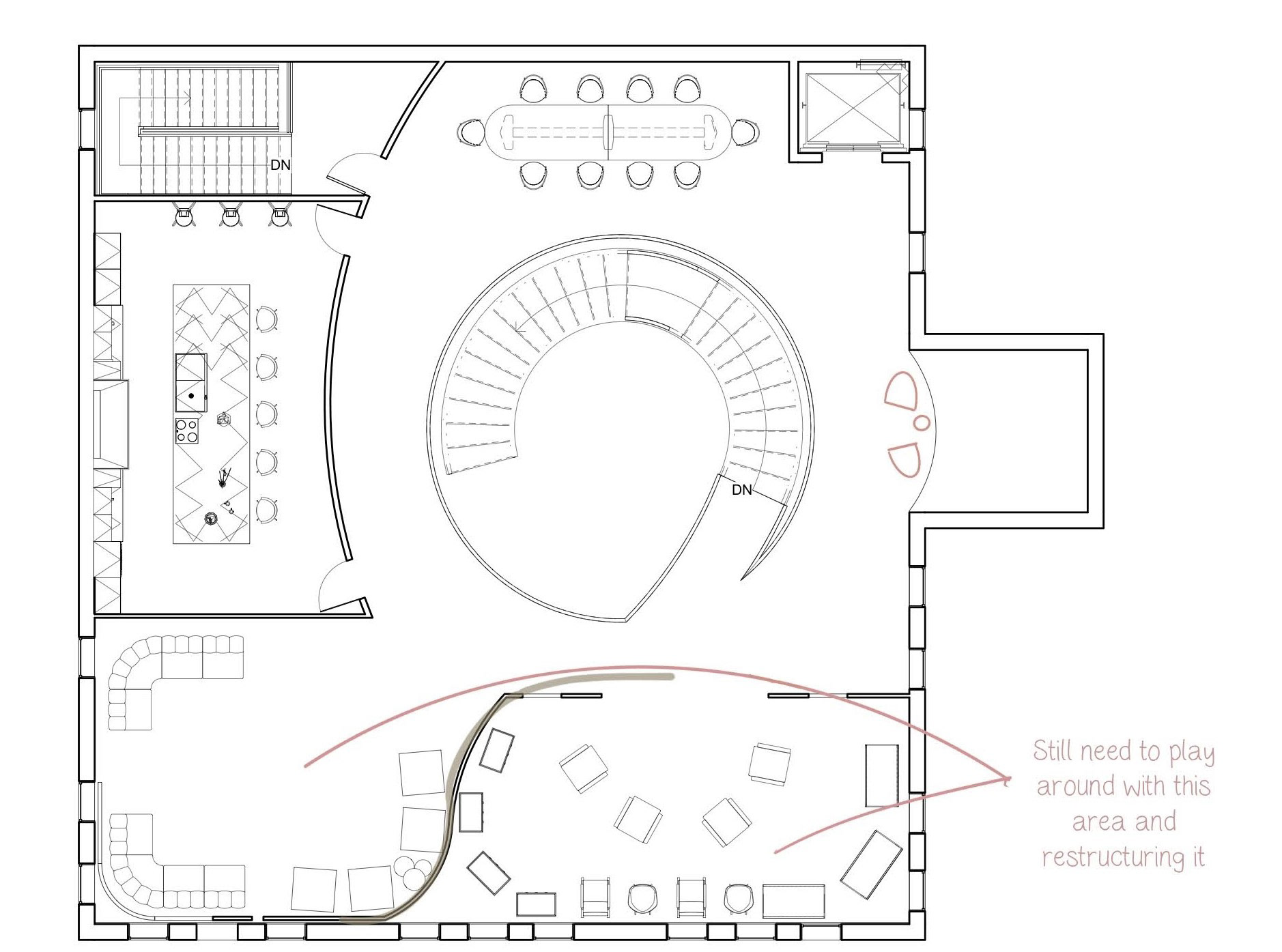Throughout this process, I looked to Ohio building codes to set the foundation of my space and then allowed my creativity to work hand in hand with my adjacency diagram to develop a floor plan. From the material choices to the curved walls, I wanted this space to be meaningful to the users, ensuring a positive user experience.


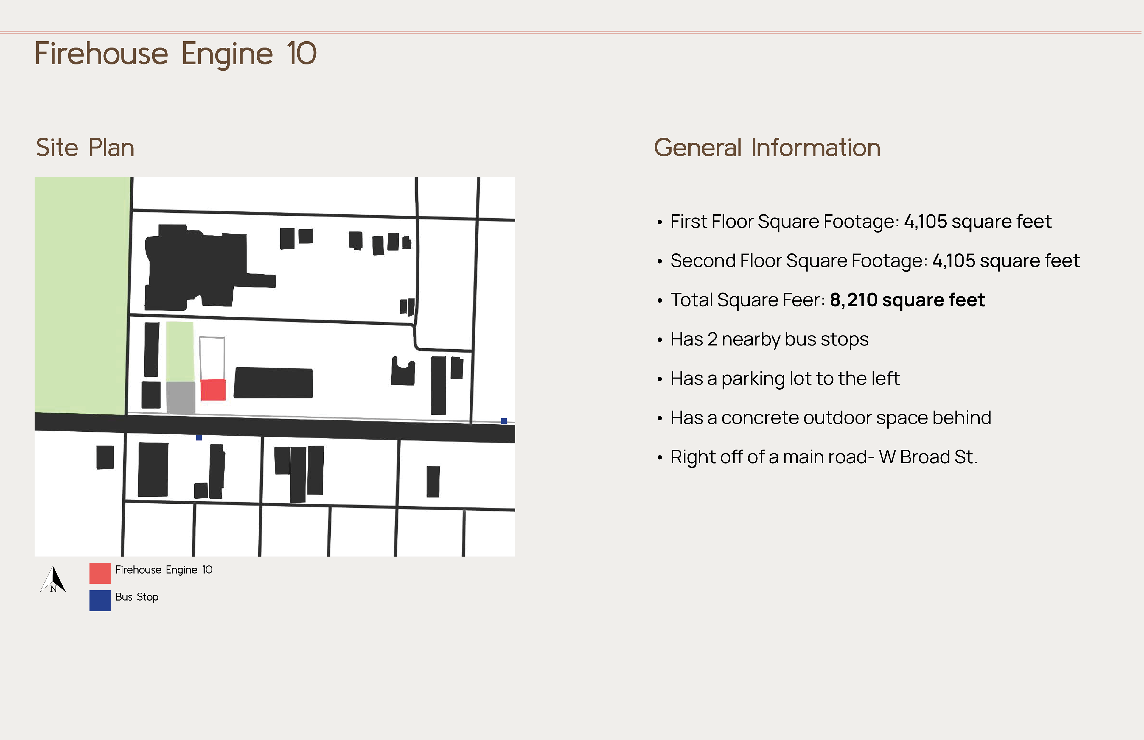
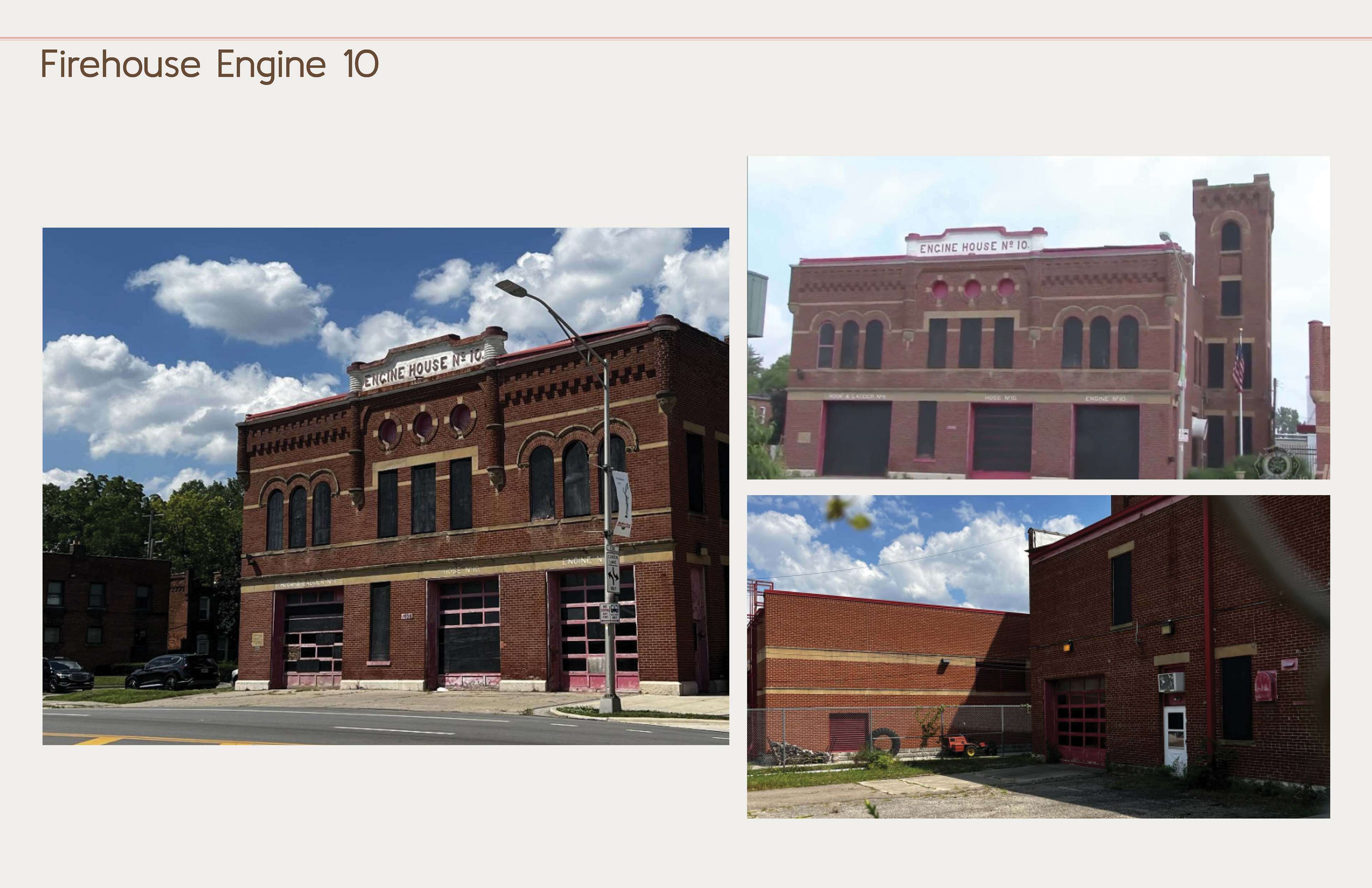
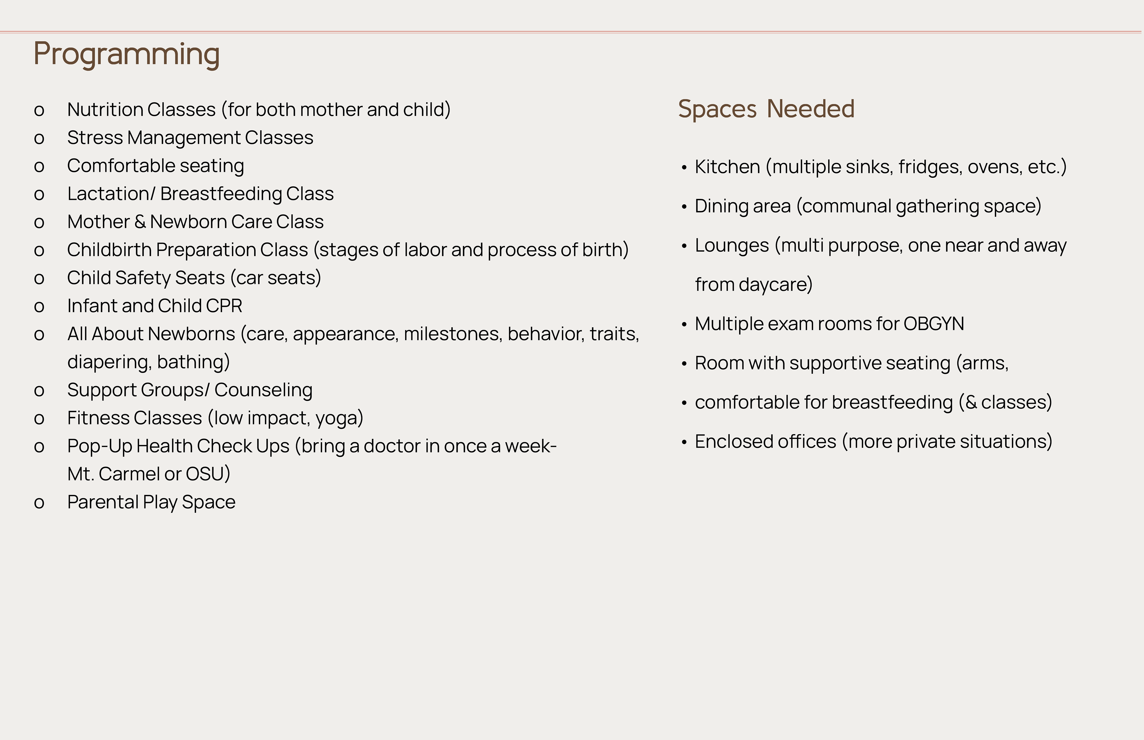
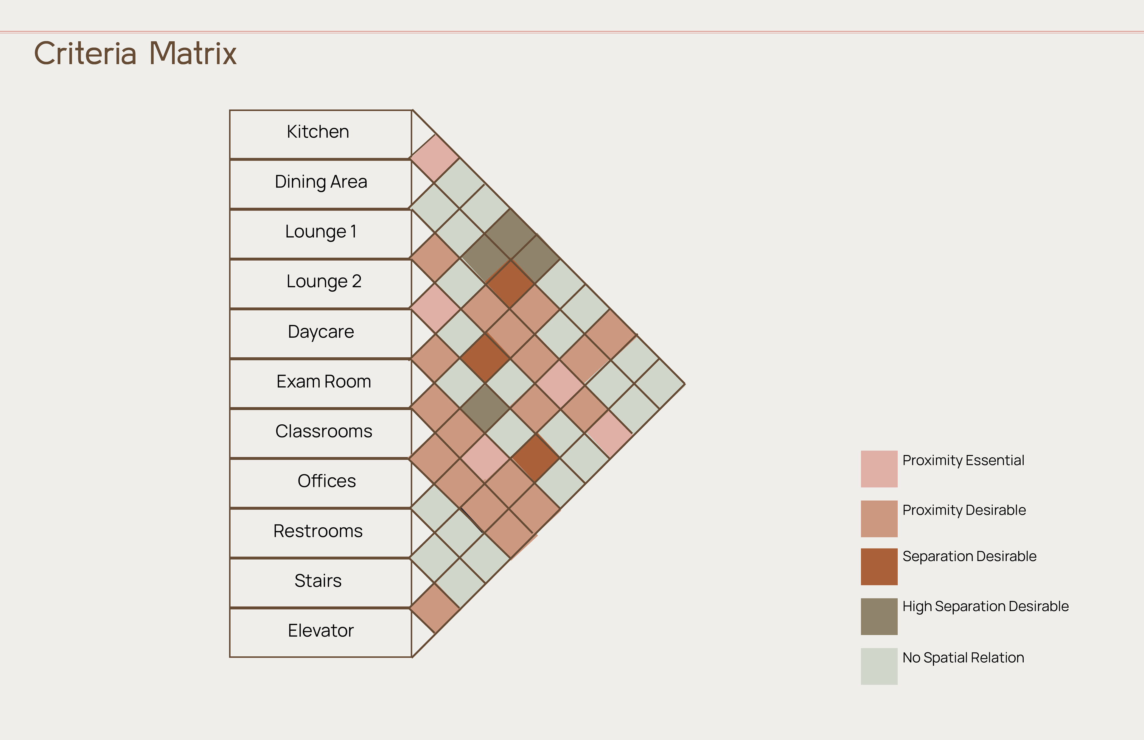
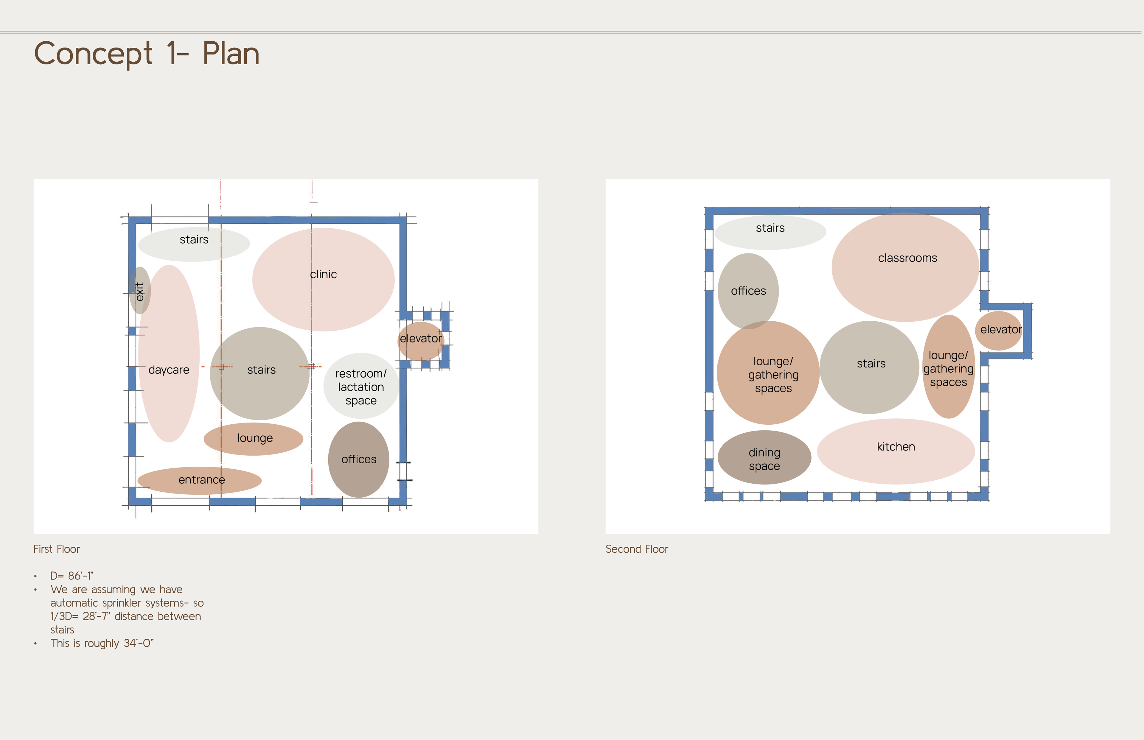
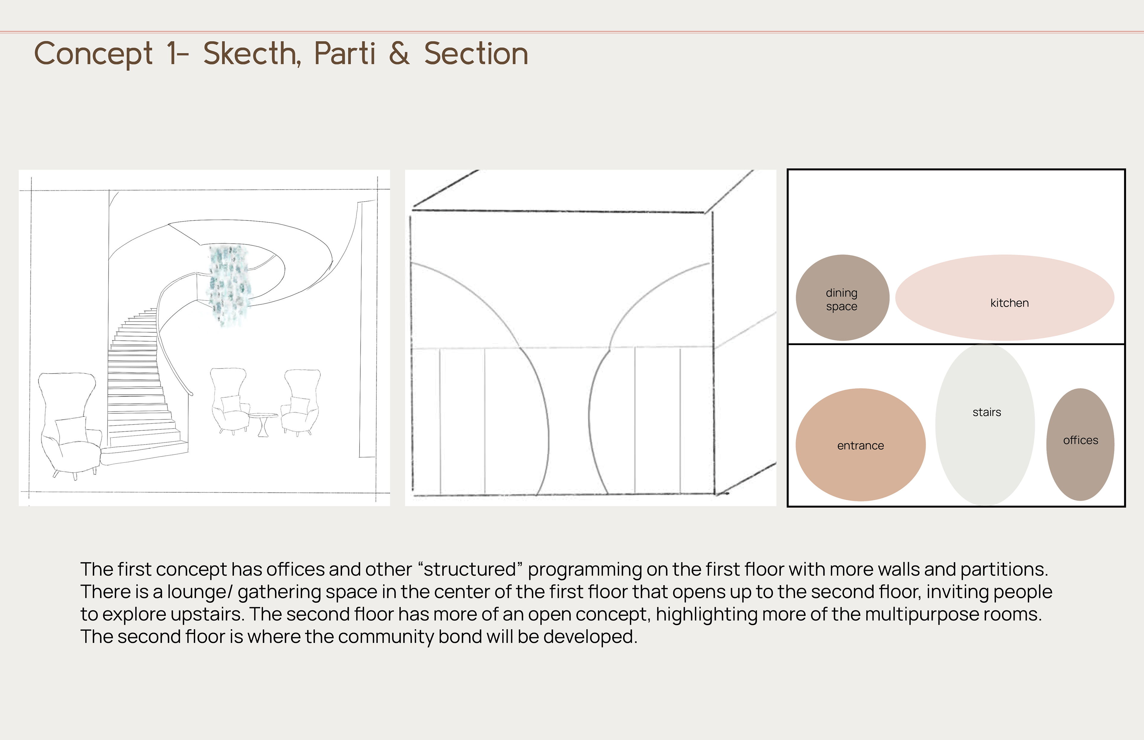
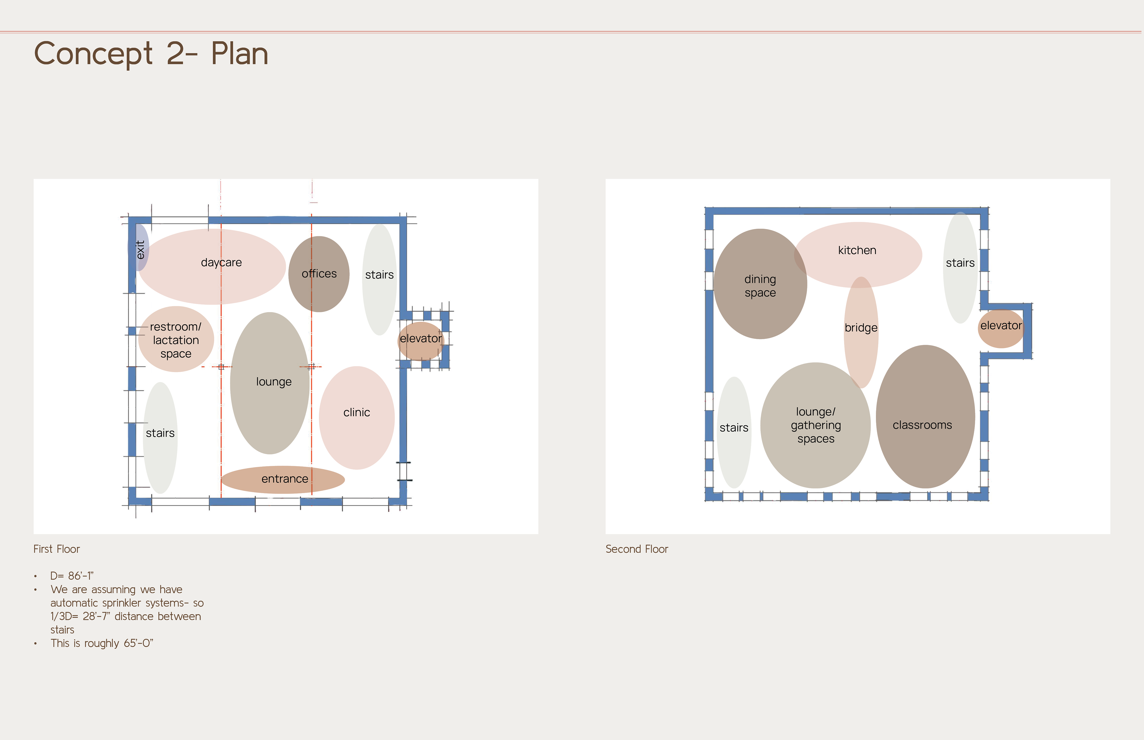

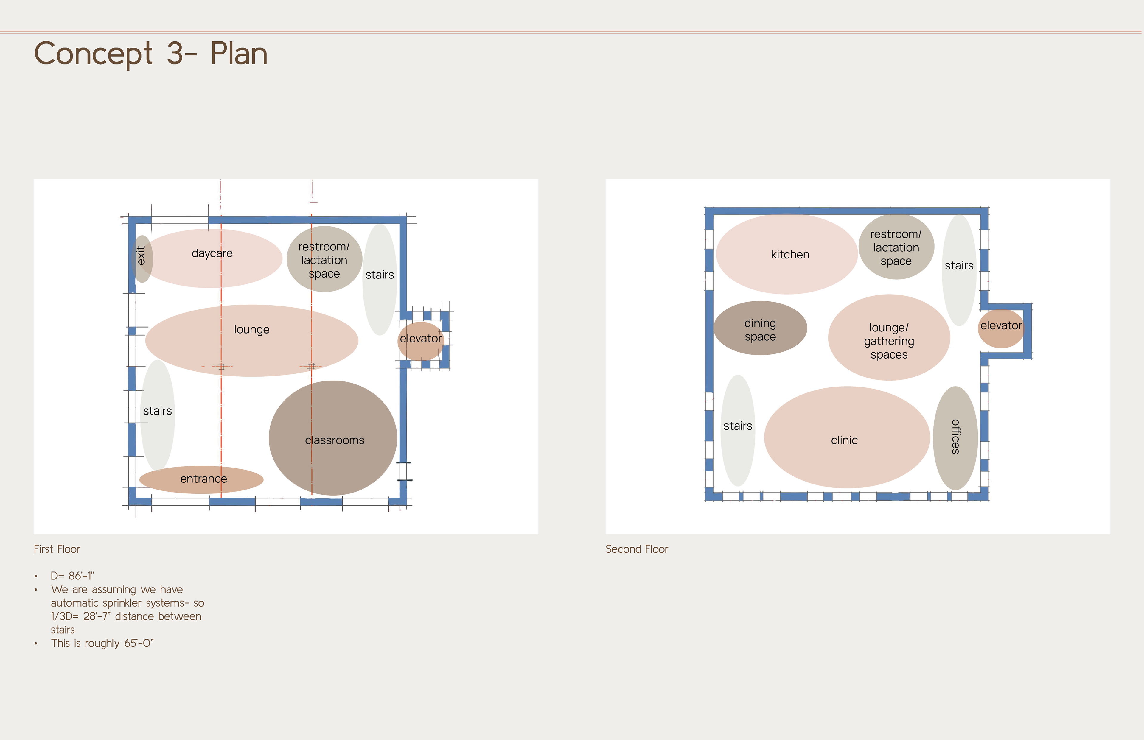
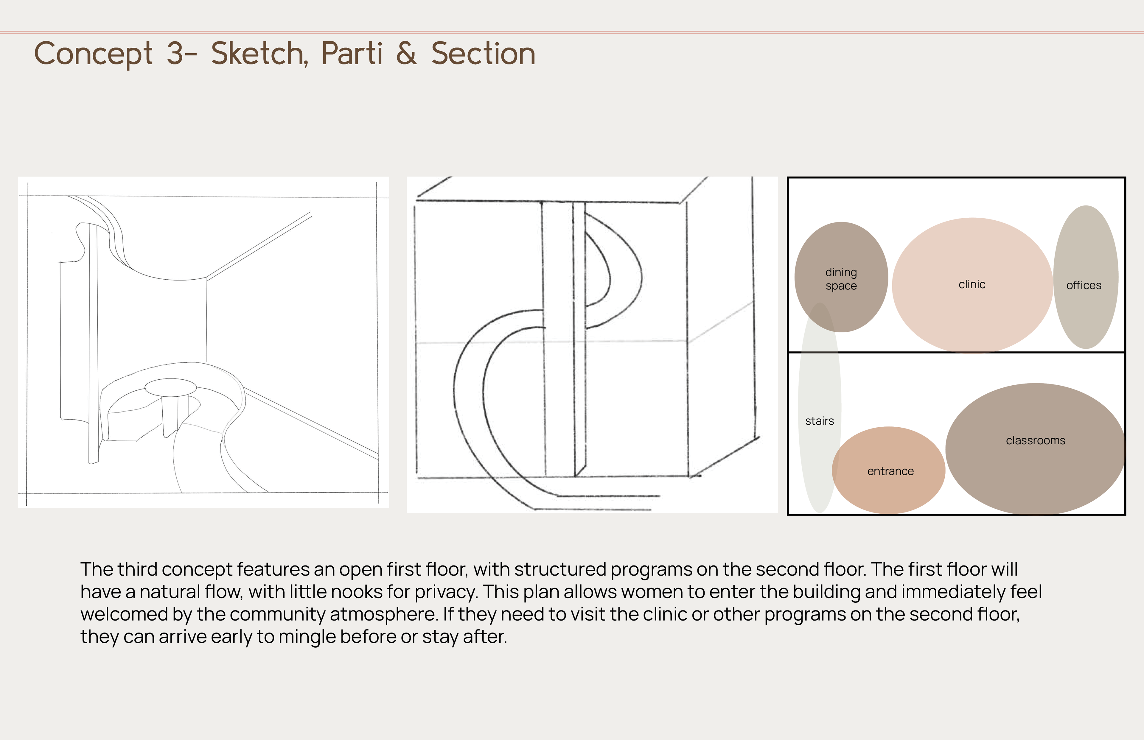
Floor Plan Exploration
When exploring the floor plan, I knew I wanted to keep the user in mind throughout the process. From walking in with a stroller and diaper bags to having some alone time with friends, I wanted this space to feel like a welcoming community. In my initial floor plans, the spaces were closed off with straight walls, and I knew this was not what the space was meant to feel and look like.
I explored adding curved walls throughout the space and only wholly closing off spaces if they needed to be, like the daycare, clinic, and kitchen. The curved walls make the space feel more playful and open but mimic the curve of a woman's womb.
From the first to the second draft of my floor plans, I widened the main stair along with the egress stair to comply with code.
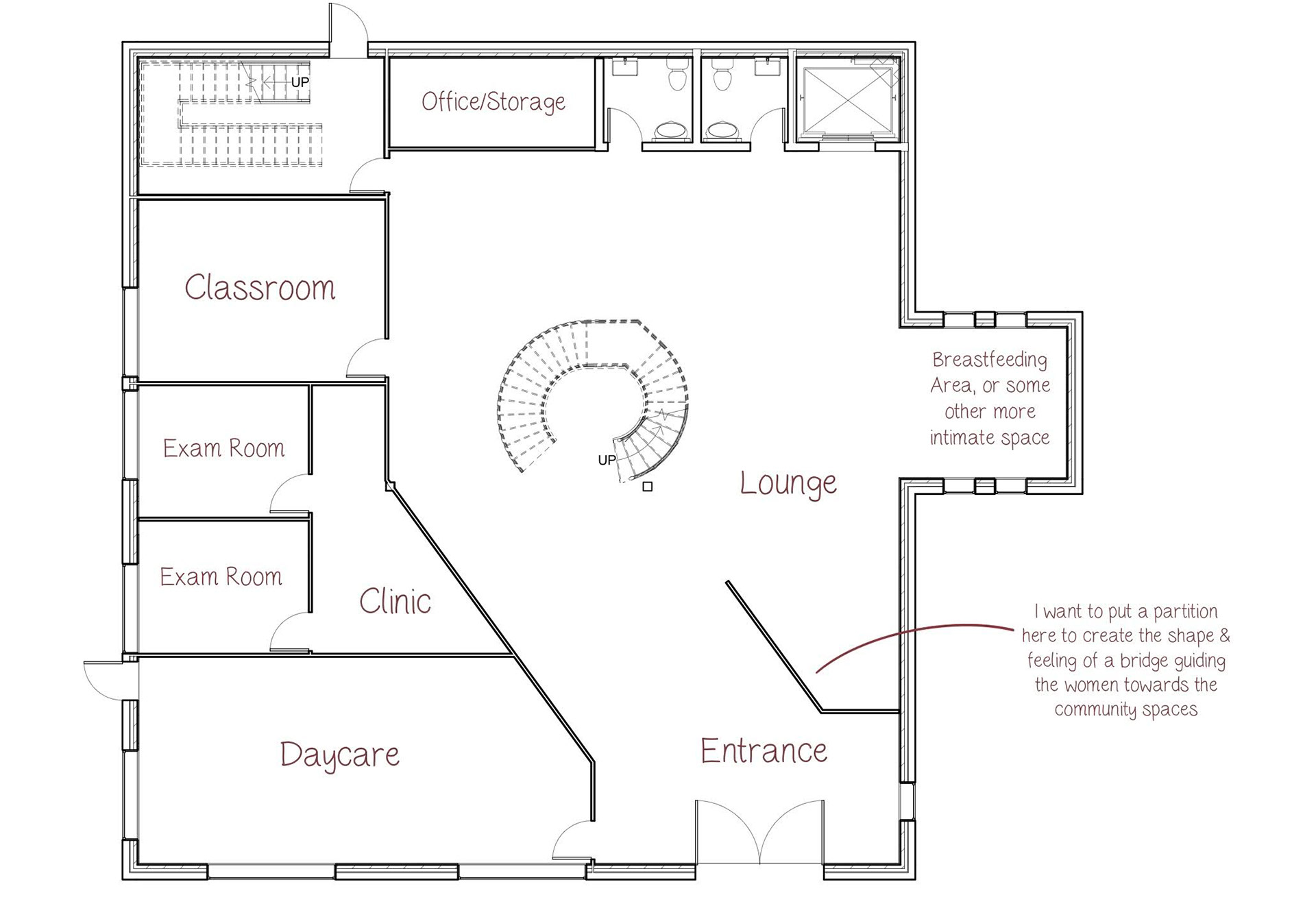
First Floor Draft
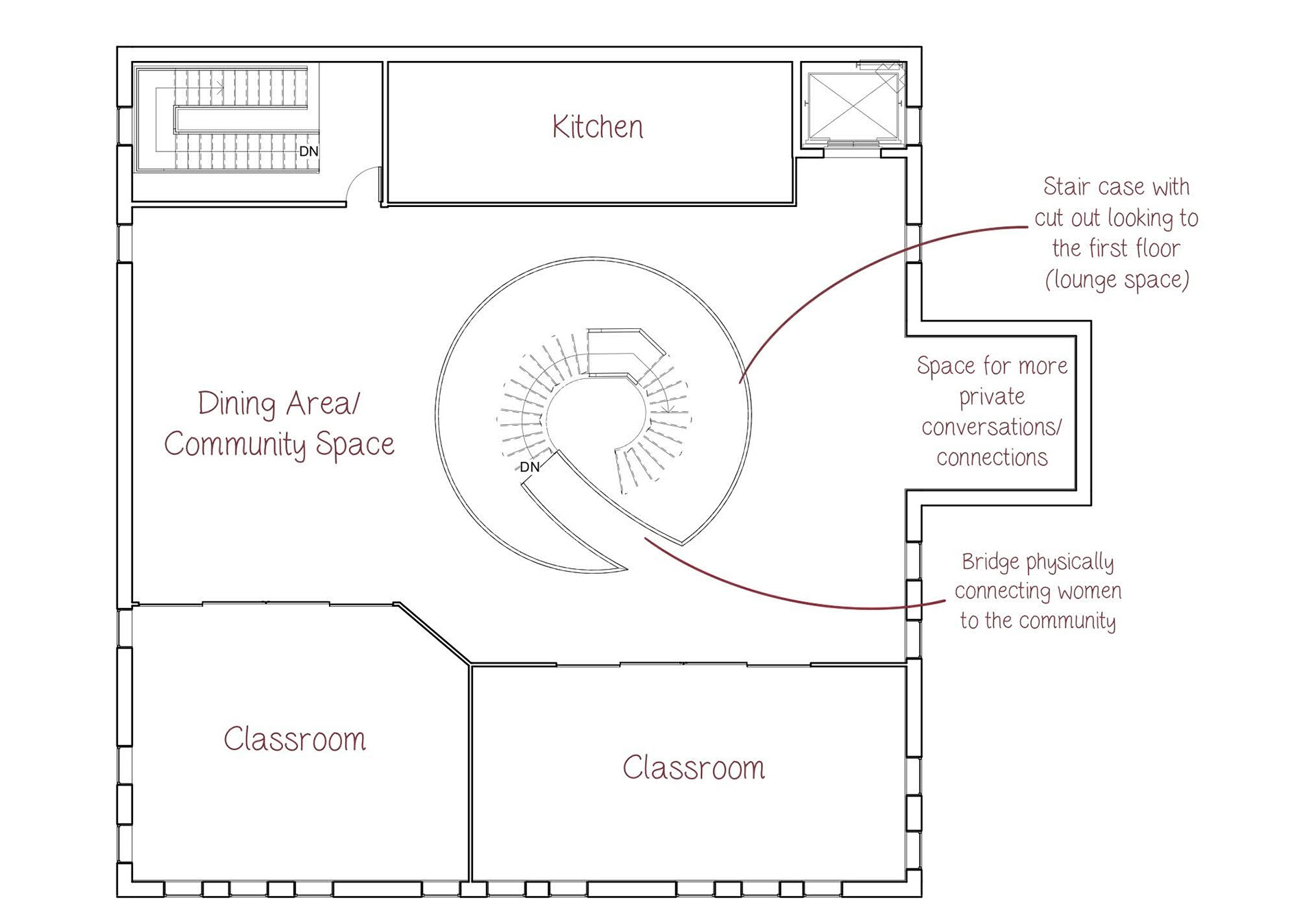
Second Floor Draft

Second Draft First Floor
