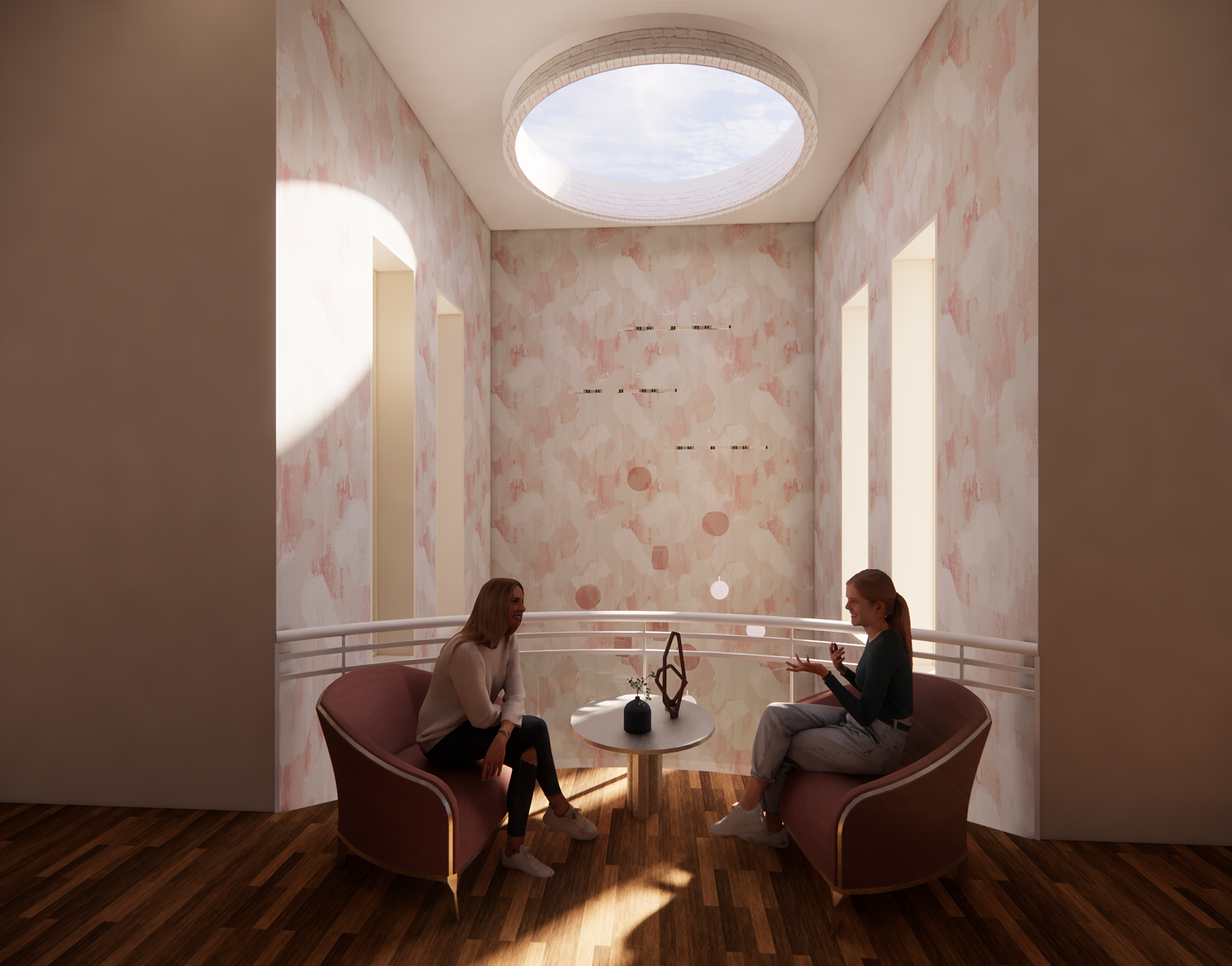I chose to name my project Azalea.
Azalea symbolizes support, health, and love, which is why I chose it as the name for my senior thesis.
While designing the space, I combined aspects from each concept to create a balance between community and intimacy. The first floor is mainly comprised of the daycare and clinic. It was a simple and easy decision to put the daycare on the first floor due to code. The clinic seemed fitting on the first floor as well; that way, the second floor could be where the community between women thrives.
I will discuss my design intentions within each main space and how I proceeded with development.
Daycare
The reading nook features a variety of seating for children of any age to be entertained. The custom bookshelf and seating feature soft curves continuing the theme of curves throughout the entire space. Green was primarily used in the daycare to create a fun jungle-themed space. I wanted to use green that way, the room feels lively yet is not too overstimulating for the children. The large scale of the lion rug, along with other animal prints within the space, gives a sense of playfulness.
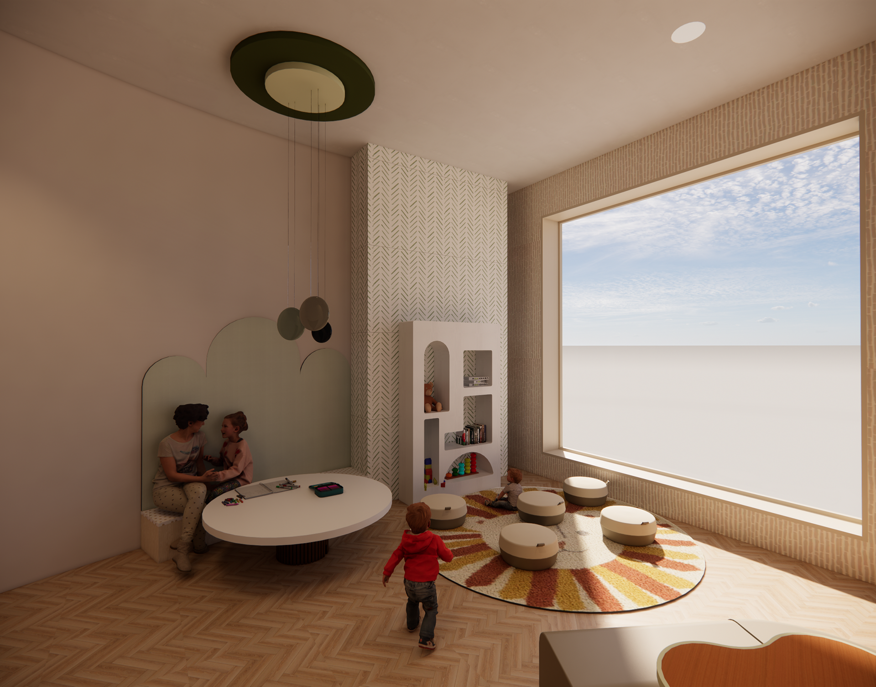
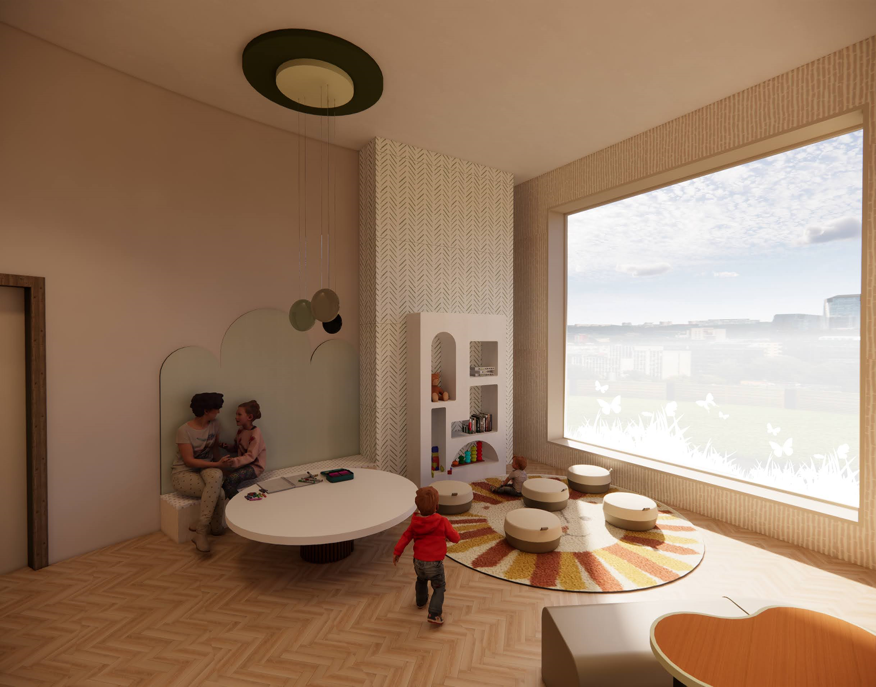
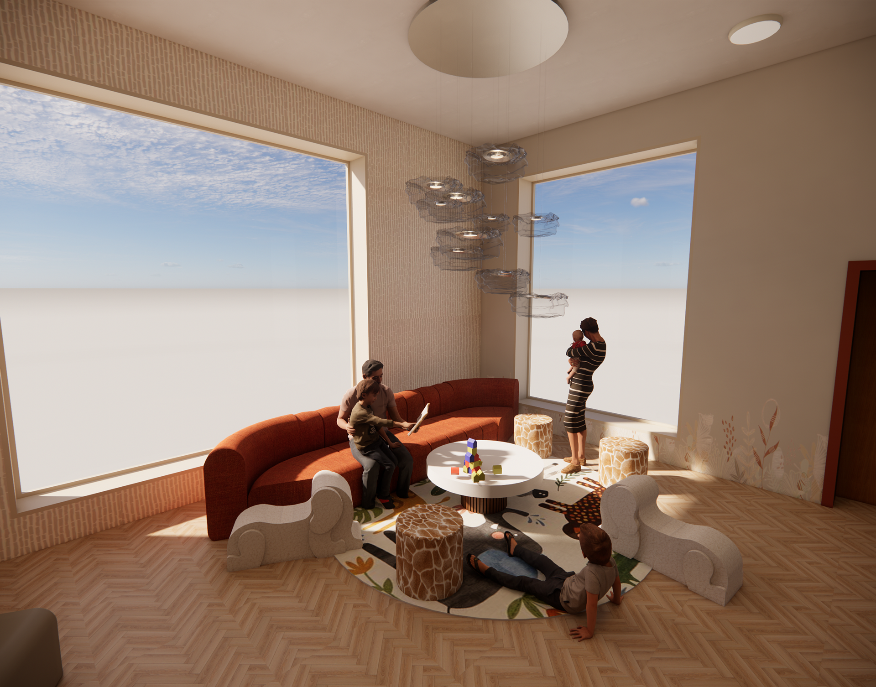
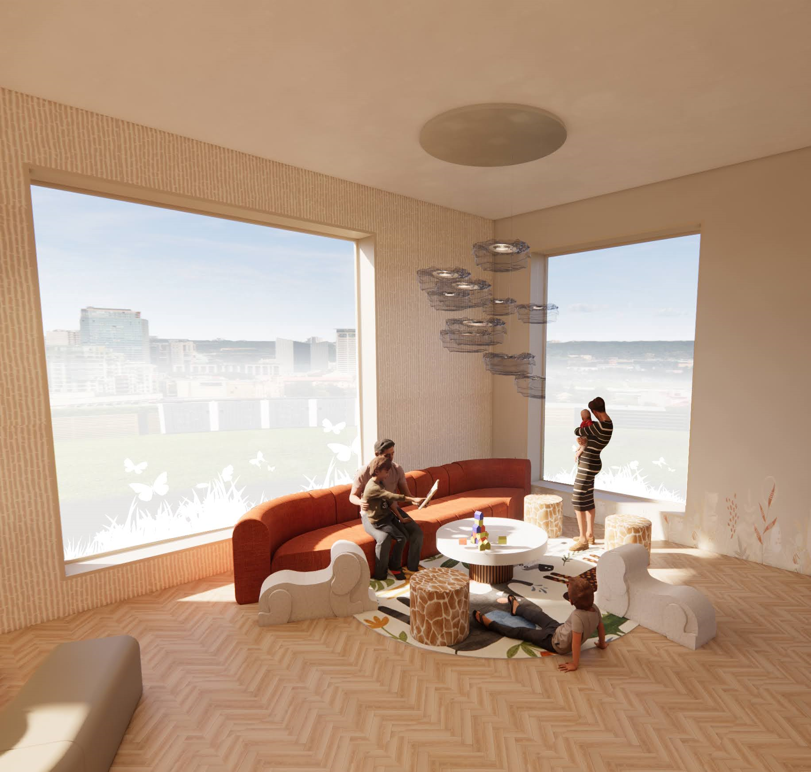
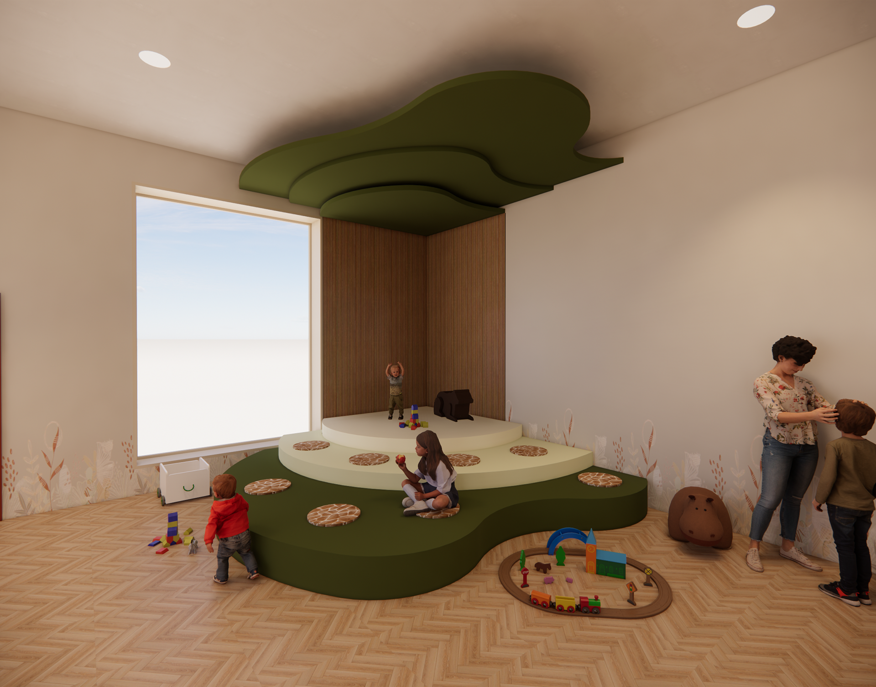
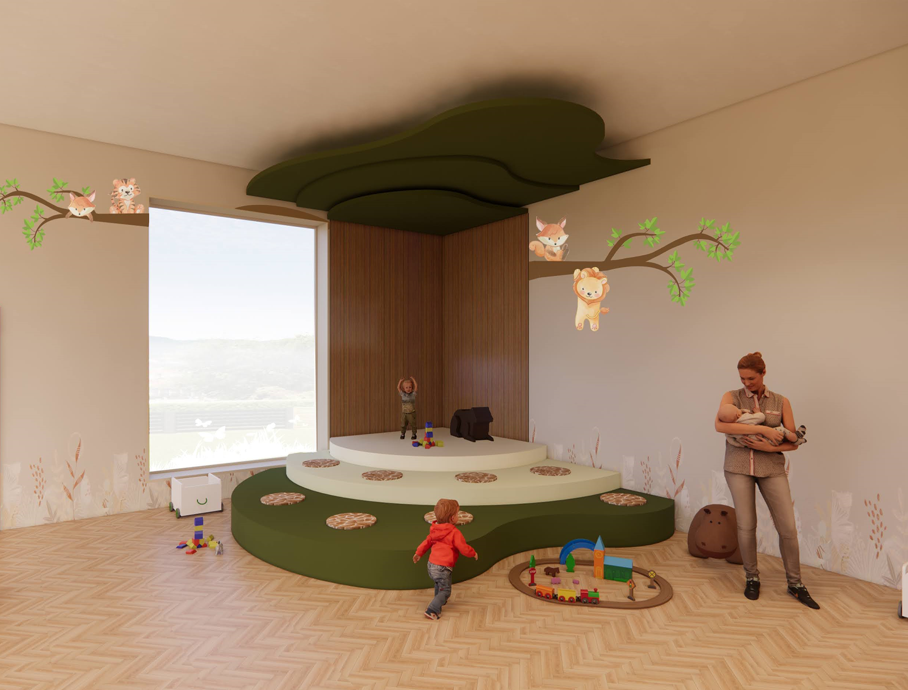
Kitchen
While brainstorming how I wanted the kitchen to look, I knew I wanted a residential-style kitchen. This way, the mothers felt they were in a home-like environment and could easily translate what they learned into their home lives.
The first image is my initial kitchen design. I felt the kitchen looked nice but lacked support from the surrounding walls. I dropped the ceiling and played around with adding wallpaper until I landed on the vertical striped wallpaper. The vertical stripes help accentuate the height of the wall. I added a chalkboard to that wall to encourage community building; mothers can write notes to each other or share recipes they may have found. The framing of the chalkboard matches the cornice from the cabinetry. I pulled lines from the island and the top line of the cabinets to find where I would place the chalkboard. The top line of the cabinetry acts as a visual datum connecting the cabinetry and appliances where meals are made to the chalkboard where meals and recipes can be shared.
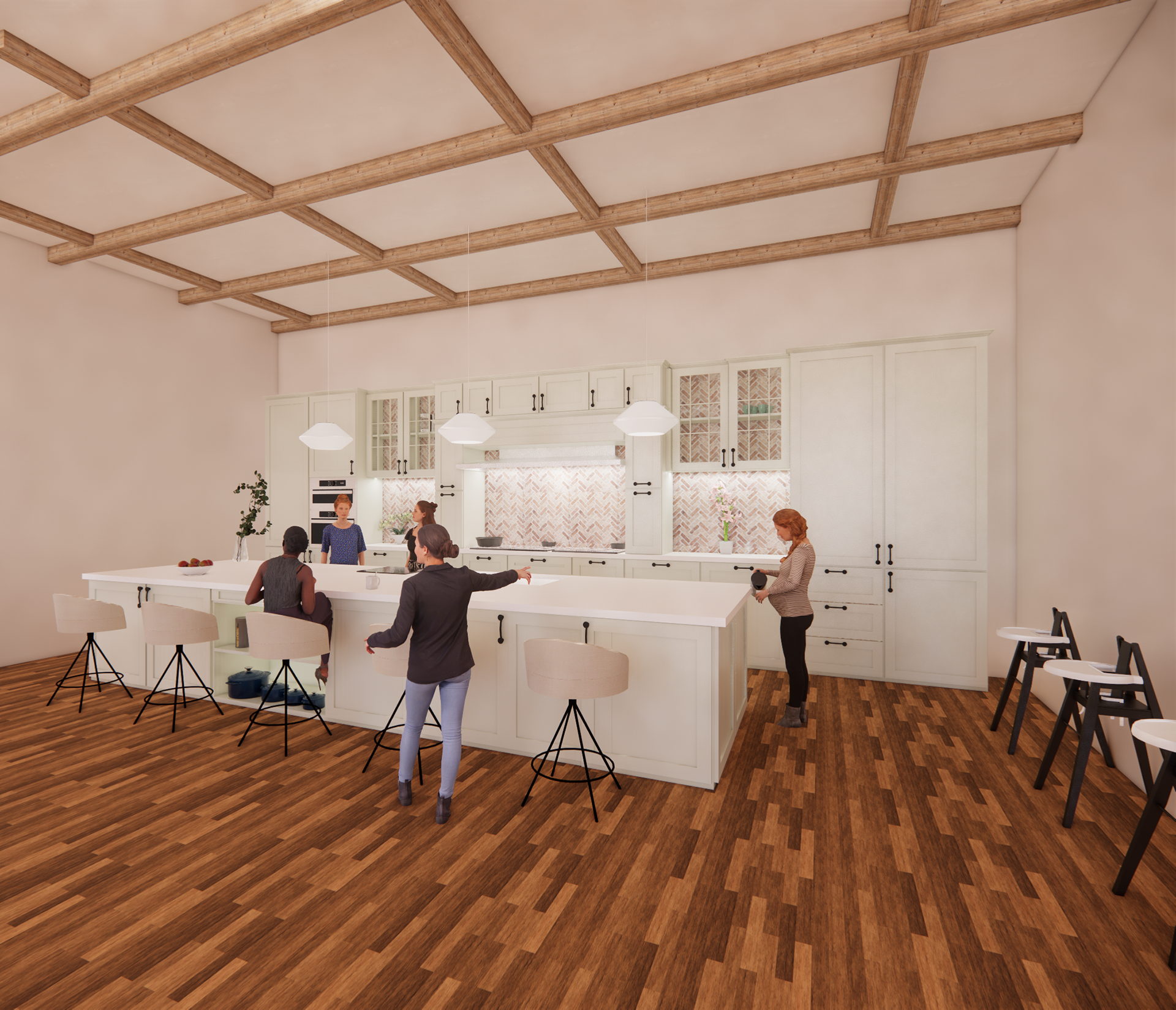
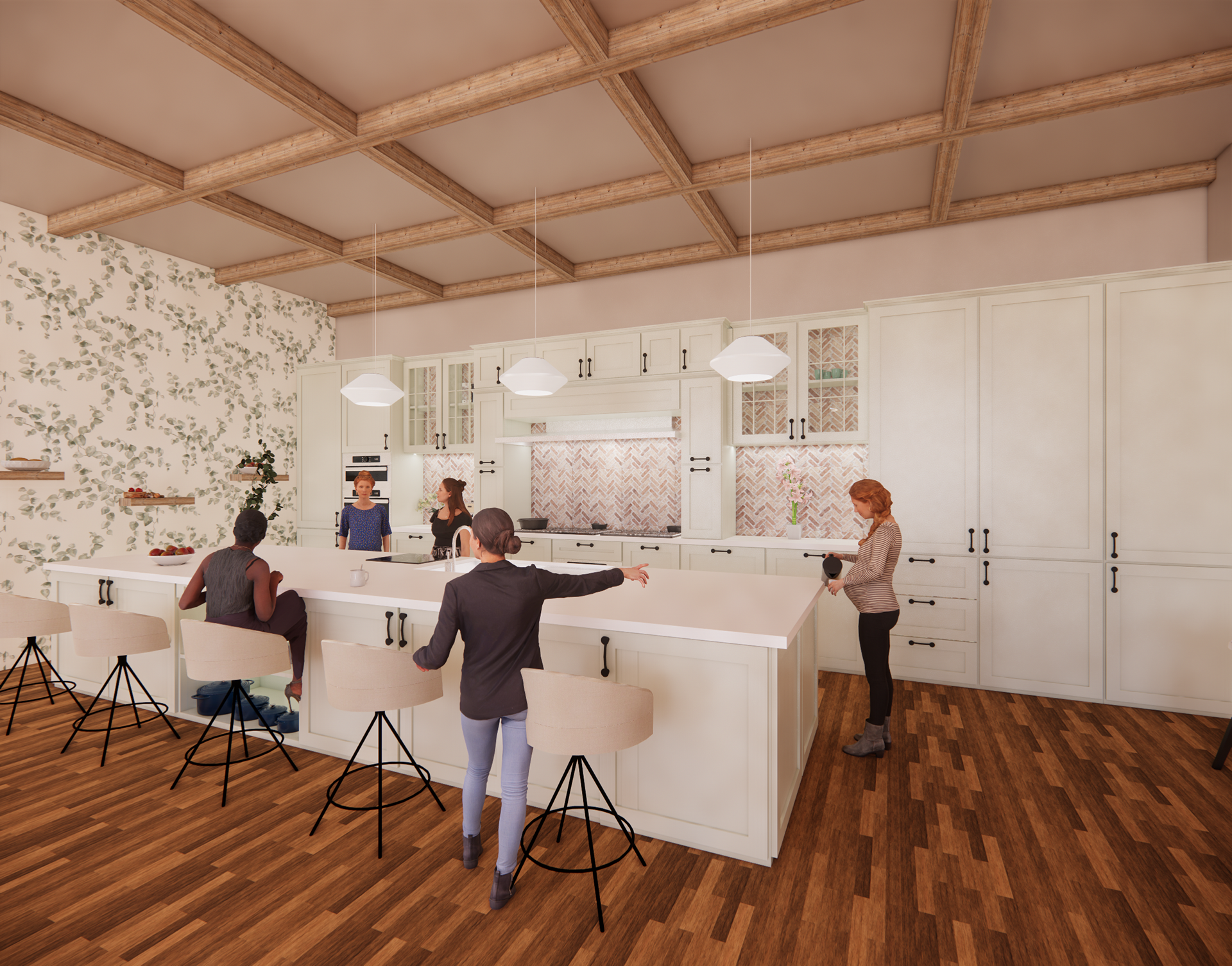

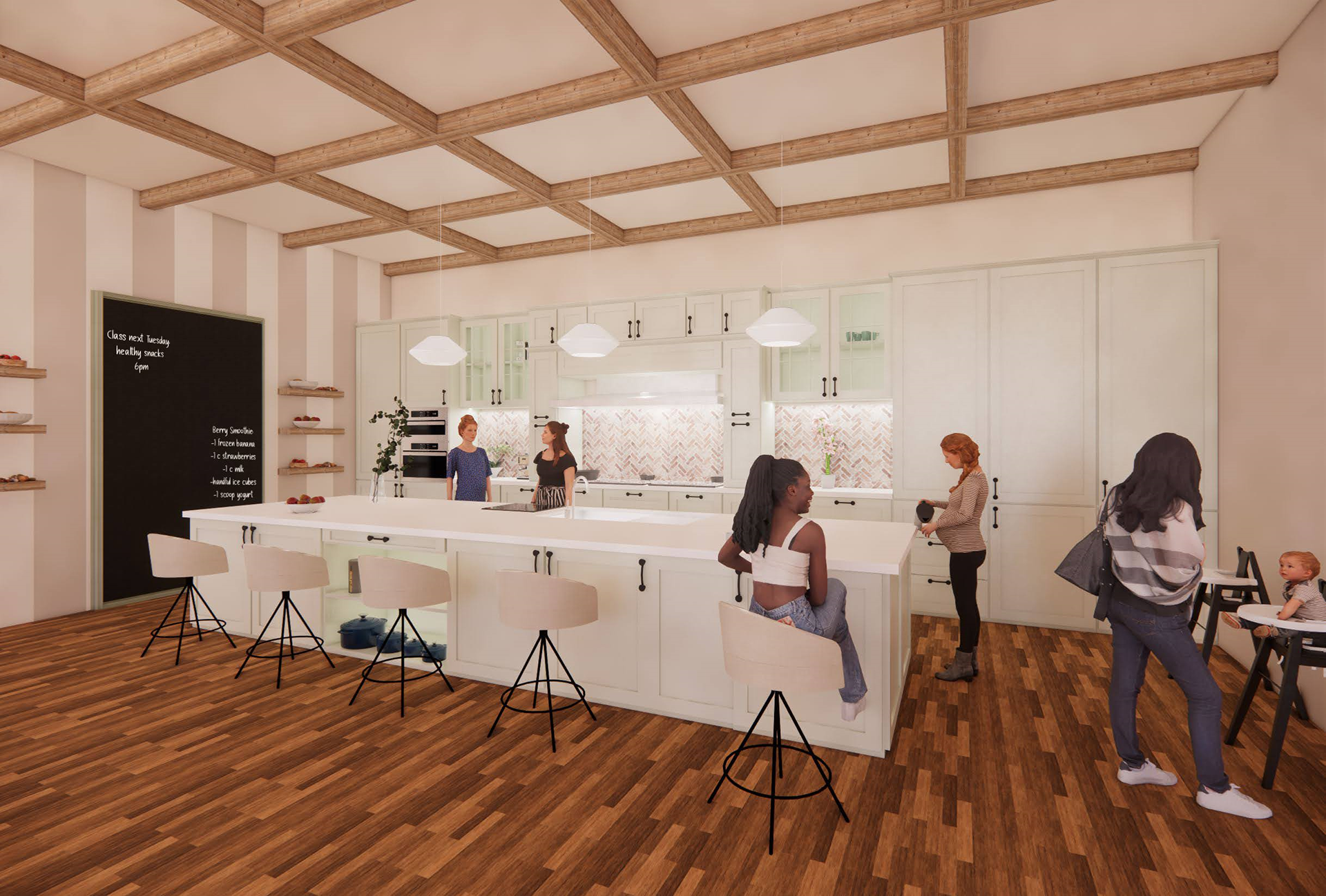
Dining Room & Lounge
The dining area provides a space for women to eat together in a family style or even hang out. The large table allows them to enjoy meals together or even have a more formal class. The dropped ceiling signifies the lounge part of the room, which allows for more formal or larger groups to gather- or even separate clusters of women.
The first two renderings use the primary material palette. I wanted to use warm-toned materials to make the space feel welcoming and feminine. While looking for inspiration, I found a rug I knew I wanted to use in this room. I pulled colors from the rug, which helped me decide on the rest of the materials used throughout the space.
The image below features selections from my secondary material palette. A majority of the other spaces have more earth-toned materials, and I wanted to have a version of this space that continued the earth-toned selections. Again, I found an upholstery fabric that caught my attention and pulled colors to draw inspiration for the rest of the materials. The green and brown gives a calming sense and make the space feel a bit more welcoming than the other, in my opinion.



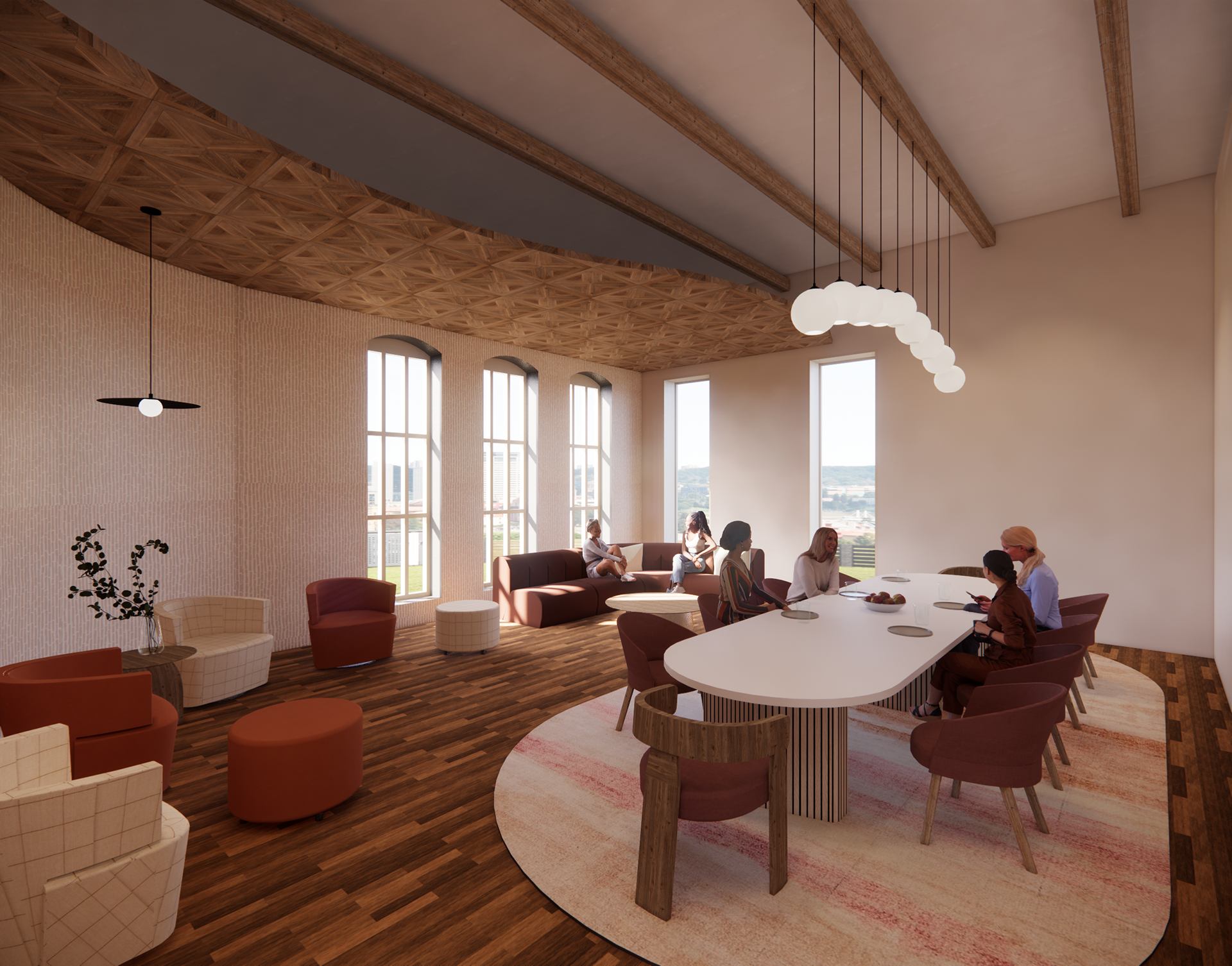
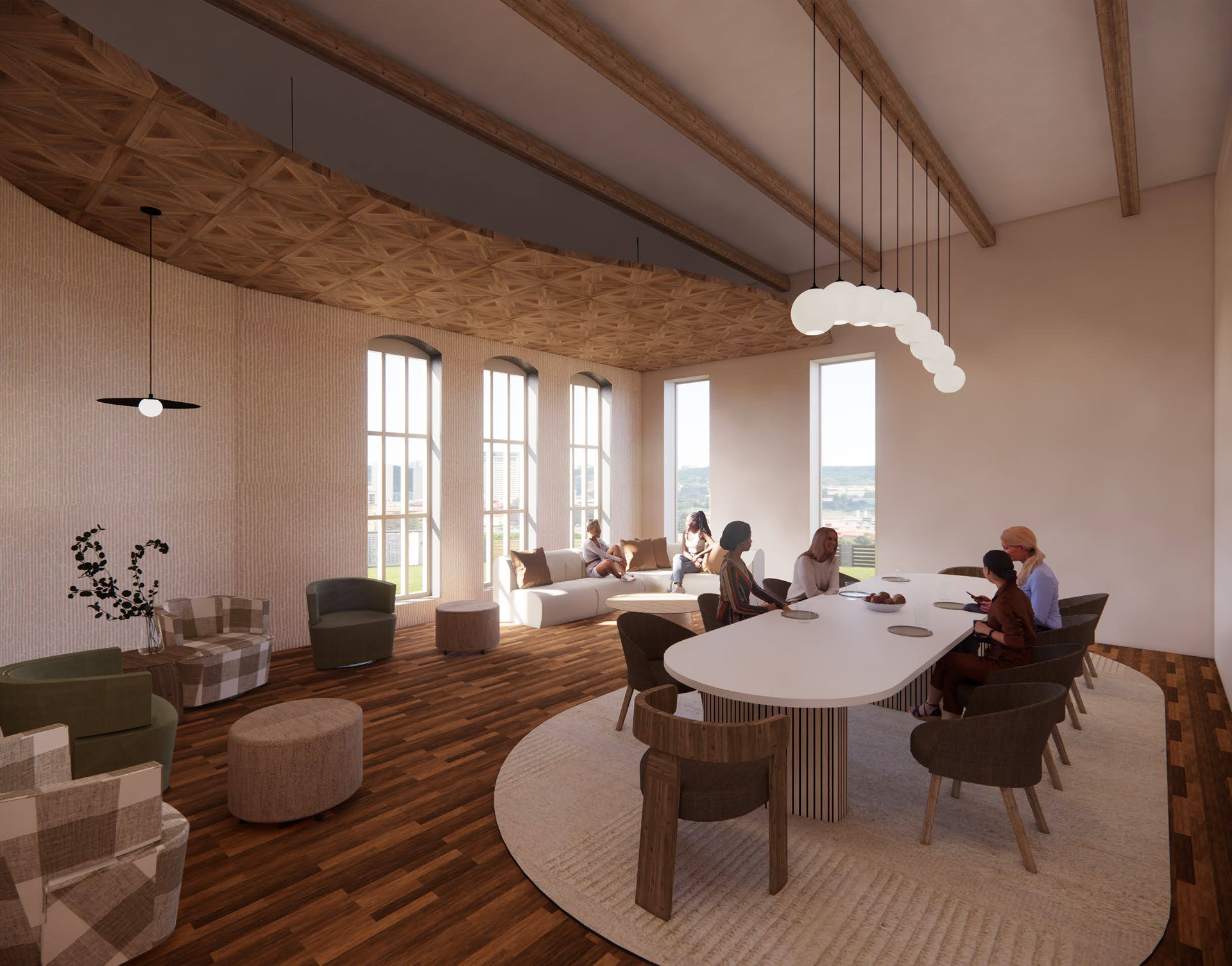
Hose Tower
Lastly is the hose tower. I wanted to create a special moment to honor the building’s original purpose. I included an art installation that features a mobile- hinting at a baby’s crib mobile. I added an abstract pattern to the wall playing off the light reflecting off the mobile.
This creates a moment of pause and reflection where they can sit alone- or with a friend to take a small break from their busy day.
